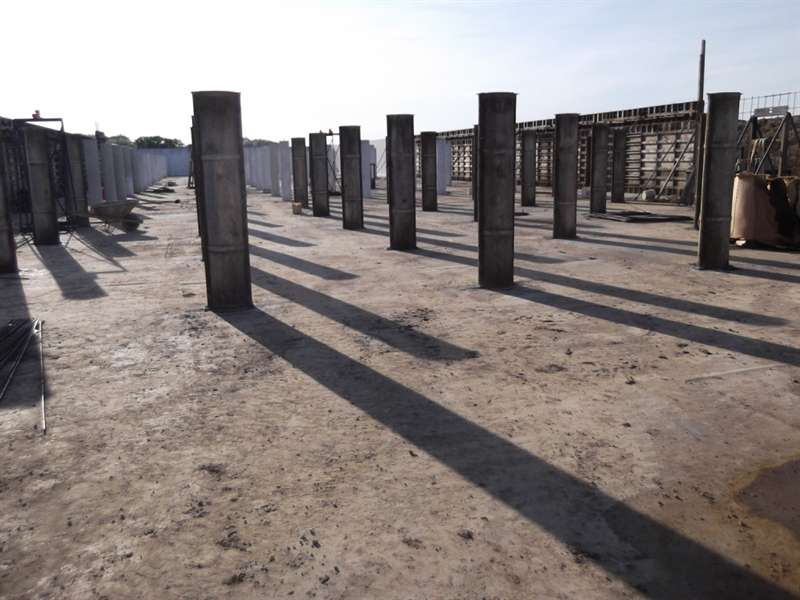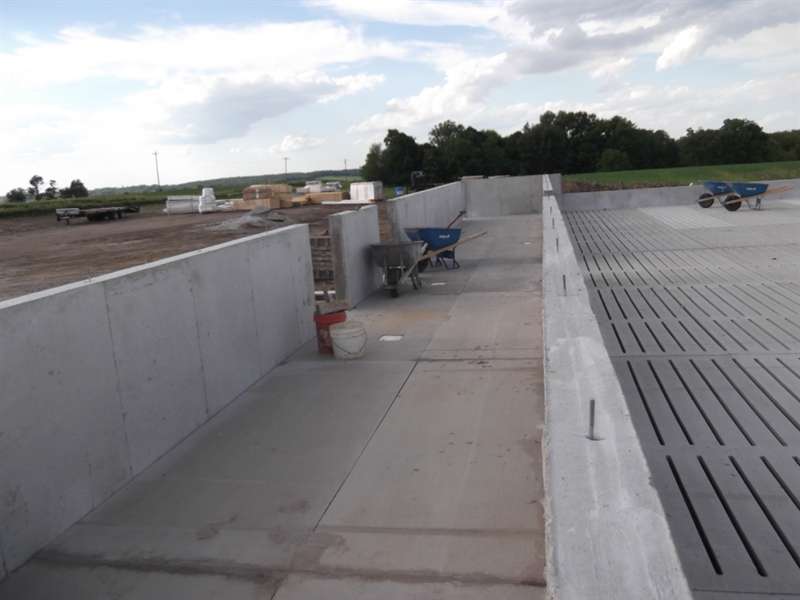West Central IL | Both foundations are completed and slat floors installed. Carpenters began putting up the sidewalls and roof last Wednesday. The wet spring and summer caused many delays and a great deal of additonal dirt work. For example, the concrete pumping truck had difficulties getting in position along with the cement trucks. A 6 young man Amish crew travels from Macomb, IL to frame the building. We were required to lay 4 inch tile covered with rock on the north, south and east end of both buildings with an independent inspection port for both buildings. We will connect the two tiles and drain into a nearby drain tile.
Edited by REDLEG 6/24/2013 21:46
 (Edwards Valley Pork Co sign.jpg) (Edwards Valley Pork Co sign.jpg)
 (Concrete pump truck pouring flour in north building.jpg) (Concrete pump truck pouring flour in north building.jpg)
 (pump truck pouring north wall of north building.jpg) (pump truck pouring north wall of north building.jpg)
 (side walls with rods tied to floor.jpg) (side walls with rods tied to floor.jpg)
 (rerod in floor to attach additional rod for the walls.jpg) (rerod in floor to attach additional rod for the walls.jpg)
 (more pillars and sidewalls waiting for pour.jpg) (more pillars and sidewalls waiting for pour.jpg)
 (sidewall south wall south building.jpg) (sidewall south wall south building.jpg)
 (sidewalls framed for pour.jpg) (sidewalls framed for pour.jpg)
 (tile south wall of south building.jpg) (tile south wall of south building.jpg)
 (North wall of north building with trusses laying near.jpg) (North wall of north building with trusses laying near.jpg)
 (office, storage, electrical and water space.jpg) (office, storage, electrical and water space.jpg)
 (left door office area, center hog loadout and right door storage area.jpg) (left door office area, center hog loadout and right door storage area.jpg)
 (looking down inside a fan and pit pump out.jpg) (looking down inside a fan and pit pump out.jpg)
 (8 54inch and 2 36 inch fans east end looking west with center walk in door.jpg) (8 54inch and 2 36 inch fans east end looking west with center walk in door.jpg)
 (Interior of north building west end looking east.jpg) (Interior of north building west end looking east.jpg)
 (gates - EIP manufacturing, Earlville, IA.jpg) (gates - EIP manufacturing, Earlville, IA.jpg)
 (gates, fans and other building materials.jpg) (gates, fans and other building materials.jpg)
Attachments
----------------
 Edwards Valley Pork Co sign.jpg (36KB - 303 downloads) Edwards Valley Pork Co sign.jpg (36KB - 303 downloads)
 Concrete pump truck pouring flour in north building.jpg (55KB - 287 downloads) Concrete pump truck pouring flour in north building.jpg (55KB - 287 downloads)
 pump truck pouring north wall of north building.jpg (32KB - 312 downloads) pump truck pouring north wall of north building.jpg (32KB - 312 downloads)
 side walls with rods tied to floor.jpg (57KB - 298 downloads) side walls with rods tied to floor.jpg (57KB - 298 downloads)
 rerod in floor to attach additional rod for the walls.jpg (60KB - 289 downloads) rerod in floor to attach additional rod for the walls.jpg (60KB - 289 downloads)
 more pillars and sidewalls waiting for pour.jpg (53KB - 265 downloads) more pillars and sidewalls waiting for pour.jpg (53KB - 265 downloads)
 sidewall south wall south building.jpg (49KB - 330 downloads) sidewall south wall south building.jpg (49KB - 330 downloads)
 sidewalls framed for pour.jpg (43KB - 307 downloads) sidewalls framed for pour.jpg (43KB - 307 downloads)
 tile south wall of south building.jpg (39KB - 311 downloads) tile south wall of south building.jpg (39KB - 311 downloads)
 North wall of north building with trusses laying near.jpg (36KB - 280 downloads) North wall of north building with trusses laying near.jpg (36KB - 280 downloads)
 office, storage, electrical and water space.jpg (33KB - 307 downloads) office, storage, electrical and water space.jpg (33KB - 307 downloads)
 left door office area, center hog loadout and right door storage area.jpg (44KB - 308 downloads) left door office area, center hog loadout and right door storage area.jpg (44KB - 308 downloads)
 looking down inside a fan and pit pump out.jpg (26KB - 289 downloads) looking down inside a fan and pit pump out.jpg (26KB - 289 downloads)
 8 54inch and 2 36 inch fans east end looking west with center walk in door.jpg (35KB - 294 downloads) 8 54inch and 2 36 inch fans east end looking west with center walk in door.jpg (35KB - 294 downloads)
 Interior of north building west end looking east.jpg (41KB - 428 downloads) Interior of north building west end looking east.jpg (41KB - 428 downloads)
 gates - EIP manufacturing, Earlville, IA.jpg (41KB - 300 downloads) gates - EIP manufacturing, Earlville, IA.jpg (41KB - 300 downloads)
 gates, fans and other building materials.jpg (48KB - 335 downloads) gates, fans and other building materials.jpg (48KB - 335 downloads)
|


 update on hog confinement buildings process
update on hog confinement buildings process