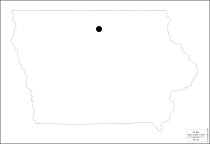|
|
| We are contemplating a small pole barn for storage like a garage. 24x40x10' high,2 garage doors and one service. What would it cost( without the floor) in your area?I don't know if my bids are in line or not. |
|
| |
|
South Central ND | They are high. I bid a 30x40 garage with entry way and materials were 23,000 no floor or labor. |
|
| |
|
Central ND | I was quoted $11.50 / square ft for 40-60-16' post, 22" overhang, 2 walk doors and no overhead doors but 2 14'-14' opening |
|
| |
|
EC IL | 2014, we built a 24x40, 16' high, 24' slider door and 10x12 roll up on one end, walk in door, 3 windows, 1/2 concrete $38,000 |
|
| |
|
| Not the size your talking but to get a sq ft range, 40x60x15 enclosed with insulation on the roof. 5" slab with rebar. 3 12x12 roll ups 2 10x10 roll ups and one man door. Lean to 12x84, 24' gable extension. Total under roof was 52x84. 36k installed
Brett |
|
| |
|
Central ND | I don't understand your description? You got a 40-60-15 finished concrete insulated building up for $36,000 with 5 doors?? Where are you located and does your erector travel?? We wouldn't get that done for $50,000 here with 2 overhead doors not to mention the other square footage under roof you are talking about..... |
|
| |
|
SW Iowa | Omaha Craigslist had an add for a 40-60x12 with one 10x10 overhead door and a walk in, with 4'' of concrete all for $27,000. Wish I had the money, seems very reasonable. |
|
| |
|

n.c.iowa | Just designed a building using menards building estimator, a 24x45x10 building with a 1' overhang with white steel, with posts on 9 ft centers with two overhead doors, with pro rib steel. Was $6500 in materials. |
|
| |
|
| jd4930 - 4/30/2017 19:40
I don't understand your description? You got a 40-60-15 finished concrete insulated building up for $36,000 with 5 doors?? Where are you located and does your erector travel?? We wouldn't get that done for $50,000 here with 2 overhead doors not to mention the other square footage under roof you are talking about.....
Yes. 52x84 with 40x60 of that enclosed with 5" concrete and 5 doors. They are out of Louisiana but are pretty shady. I wouldn't recommend them. However, love the shop. Just got done welding on a buddies tail wheel off his shredder. This pic was last year. Upgraded trailers, tractors and went to a batwing. Took them less than a week to get it done. Plenty of room to keep most stuff inside now
Brett
Edited by rustyshakelford 4/30/2017 20:39
 (IMG_0442.JPG) (IMG_0442.JPG)
 (IMG_0444.JPG) (IMG_0444.JPG)
Attachments
----------------
 IMG_0442.JPG (168KB - 302 downloads) IMG_0442.JPG (168KB - 302 downloads)
 IMG_0444.JPG (176KB - 338 downloads) IMG_0444.JPG (176KB - 338 downloads)
|
|
| |
|
w/c Illinois | Yes, check out the Menards pole barn estimator online. Will give you choices and material price for the package you design. |
|
| |
|

NC Iowa | johnny skeptical - 4/30/2017 19:24 Just designed a building using menards building estimator, a 24x45x10 building with a 1' overhang with white steel, with posts on 9 ft centers with two overhead doors, with pro rib steel. Was $6500 in materials.
When i was pricing polebarns a couple years ago, labor and materials were almost always the same cost. So johnnys building would be around 13k erected, which would be $12 sq/ft, which is inline. Bigger buildings you can get close to $9 sq/ft erected. |
|
| |
|
| Rock Road - 4/30/2017 20:34
Yes, check out the Menards pole barn estimator online. Will give you choices and material price for the package you design.
+1 |
|
| |
|
Southern indiana | Just helped a friend put up a 30x48x12. Two 10x12 overhead doors no concrete or labor figured. Under 10,000. Two guys working on it. Had it up and trimmed out in a week. |
|
| |
|
Western NY | I had a 50 x 120 x 16 put up for $46 k in 2009. One 20 ft double slide, two 16 ft sliders and one 10 x 12 overhead, two man doors and 1 ft overhang. Did 5" 40x50 concrete pad for an extra 5k. Done by very professional Mennonite outfit.
Edited by RB4020 4/30/2017 21:44
|
|
| |
|
Central ND | Gotcha, makes sense now! Very nice looking place, thanks for the info! |
|
| |
|

Springfield, MN | Did a 30 X 40 10 ft height for $19800 materials. Total cost was a lot higher as I use closed cell foam in walls, electric operated floor heat, installed water and other prep work and labor. 2 10 X 8 doors and a walk in door. |
|
| |


 Cost of a pole barn
Cost of a pole barn IMG_0442.JPG (168KB - 302 downloads)
IMG_0442.JPG (168KB - 302 downloads) IMG_0444.JPG (176KB - 338 downloads)
IMG_0444.JPG (176KB - 338 downloads)