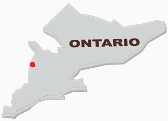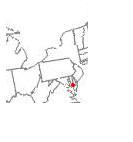|
|
Pennyrile, West Ky. | I'm getting close to letting a contract to build the new shop, some builders choose to use 8' spacing on the post and trusses with the 2*4 purlins on their edge and others choose to put post on 8' centers with a truss and run a 2*10 or 12 on the outside and inside of the post and set a truss in bewteen the post on top of the 2* 10's or 12's ending up with trusses on 4' centers and then putting the purlins flat,,,I just wondered what opinons you guys had on one method or the other, we will most likely have 1/2" insulation board under the roof panels. Also, how far north, "as far as snow load in concerned" is the 4' truss and flat purlin considered acceptable?.....thanks.....John |
|
| |
|
W.C. Mo. | One advantage of the 4' truss would be if you are going to install a skin inside on the ceiling. |
|
| |
|
nw pa | don't know what you mean by acceptable but we have trusses on four foot centers with flat purlins. Average snowfall can be as high as 12 feet. . average snowfall is around 8 foot. This in snow belt of the great lakes. nw pa. Have not had any trouble with four foot centers and flat purlins. Don't think you have a thing to worry about where your located
http://www.usa.com/edinboro-pa-weather.htm#HistoricalSnow
Edited by sri 7/14/2012 22:23
|
|
| |
|
Eastern Ont | OMHO
You can never "OverBuild " a building With the way the freak weather events have been happening over the last few years I would go with 4ft
How big is the shop?
Are you some day going to add a chain fall from the ceiling?
|
|
| |
|

Ripley, Ontario Canada | The default here is 4 foot spacing with 2x4 on flat on 2 foot centers up the roof. There has been a big change in the bracing though. My shed built in 1970 has 1 2x4 down the center of the bottom chord, the piece I put on the barn in 03 required a 2x4 every 6 feet on the bottom chord, a 2x4 on every web in the truss, and the builder said if the web was more than 6 feet long put 2 2x4 on that web, plus angle bracing on each run of 2x4 in the webs. |
|
| |
|
Pennyrile, West Ky. | I'm pretty much settled on a 50*72*16, or in other words all I can afford and then some....lol....sorry I'm not familiar with the term "chain fall".....but if your referring to a chain hoist, yes, it's being considered as a future option.......John |
|
| |
|
| The rafter company can build to meet whatever snow load you want using 4 or 8 ft spacings. It just means the 8 ft spaced rafters are heavier. If you are going to put steel or whatever on the ceiling go with the 4 ft spacing. You won't have to add any members to nail the ceiling to. The added cost of the 4 ft spacing will be saved in labor and materials when finishing the ceiling. |
|
| |
|
| Its easy to suggest when it's not my money but,,, a 60 ft wide building will most likely give you the least cost per sq ft. Going wider makes rafters costly, going less than 60 gets costly due to sidewalls costing the same regardless of width.
I would also go with a 17 ft eve ht, then you will have a 16 ft inside ht from concrete to ceiling. I have a 17 ft eve ht and have the combine in with tall hopper extensions up and it fits nicely. I hear of people going with 18 or 20 ft heights. Maybe some places have seeders or some equipment that needs the ht but my thinking is why heat all that space that will be empty 99 % of the time. |
|
| |
|

Grabill, Indiana | We are in the same situation, we should break ground next week.
Go with rafters on 4' centers and consider increasing your height so you can have a 16' door opening.
We are putting up a 64 x 100 x 18. We will have a 4' concrete wall and will use 2x6s for the wall. The rafters will be on 4' centers and we will cover the entire building with OSB before covering it with metal.
|
|
| |
|
NW Washington | Do you have a local or state building code? The building code normally specifies the snow load requirement for your area. If you buy a package deal for a building like Morton or someone else there should be an engineer's stamp on the plans that says what snow and wind load the building is designed to with stand. As far as truss spacing goes it is probably six of one and a half dozen of the other. Wider spaced, but stronger trusses need heavier purlins and girts and vise versa. If you are going to insulate and finish the building on inside your design should make that job as easy and inexpensive as possible, and sometimes that is using a stud framed wall. |
|
| |
|
southern MN | They did 9 foot spacing here in southern MN in snow country on my shed a couple years ago, supposed to be good and proper to code. 2x4 in rood are on edge.
--->Paul |
|
| |
|

| Be sure to compare snow load. I personally like the 8' spacing with the heavy trusses that are notched into the center of each laminated column. When I had my shop built last fall the national builder whose name begins with M that uses 7.5' spacing was going to use trusses with a 16 pound snow load which is minimum code for my area. A local builder was going to use trusses on 4 ft centers with 30 pound snow loads. For not much more money I had him upgrade to 40 pound load trusses. |
|
| |
|
| donny - 7/14/2012 23:32
The rafter company can build to meet whatever snow load you want using 4 or 8 ft spacings. It just means the 8 ft spaced rafters are heavier. If you are going to put steel or whatever on the ceiling go with the 4 ft spacing. You won't have to add any members to nail the ceiling to. The added cost of the 4 ft spacing will be saved in labor and materials when finishing the ceiling.
donny is right. you are not getting greater snow load with the 4' spacing unless you ask for it. The 4' space truss' will be much lighter than the 8. In machine sheds, we do 8', In shops that will be getting liner, we do 4'. |
|
| |
|

| When computing the snow load, if you ever plan on adding a ceiling and insulation ADD their weight to the snow load so the trusses will be designed sturdy enough.
Gerald J. |
|
| |
|
Faunsdale, AL | UNLESS IT IS ENGINEERED INTO THE TRUSSES, DO NOT "ADD A CHAIN FALL" ! The bottom chord of the trusses is not engineered for much downward load, mostly it is in tension, holding the sides together so the rafters stay up.
A chainfall that is going to hold up much of anything would need to be on some other support.
The truss should be engineered for ceiling and insulation weight as well.
|
|
| |
|

| I have a 34 yr old building that has trusses on 10' spacings, has a steel ceiling & 30" of insulation in the attic We can get some pretty wet snows, read heavy, at times & so far have not had a problem with the trusses. Personally, I would worry about the design of the truss more than the spacing, within reason. A truss with a 1o or 12" bottom chord will hold a lot more than one with an 8". Last year we put up a 80'x120'18' building. Double 10" trusses are on 8' center. It will eventually have a steel ceiling & insulation above. Neighbors put up a 76' x 140' x16' building using single10" trusses. That would tend to worry me but the contractor gauranteed it.
FWIW, In this area I have never been in a building that had the trusses on 4' ceilings. |
|
| |
|
southern MN | I've not actually seen anything other than same truss spacing as pole spacing either. Seen a few at 6 foot spacing. By the time you get a tall building, the pole needs enough strength for the wind side-load, that you can space it out more than 4 feet anyhow.
--->Paul |
|
| |


 Pole barn ??? opinions on 4' vs. 8' truss spacing....
Pole barn ??? opinions on 4' vs. 8' truss spacing....