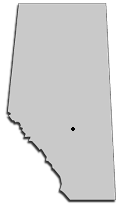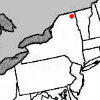|
|
West Central Iowa | Plan on building a loft for storage above where I plan to construct my shop bench. What type of clearance do you recommend to have under the loft when standing at the bench. The shed wall is 14' tall on the side I will be working on. Depending on your answers, I may need to duck down when I pass a rafter in the loft, but I would rather have that than be mad I put the loft too low.
Also what working height do you recommend for the bench I plan to build. |
|
| |
|

Alberta Canada | What sort of things are you working on? Our vise is on the bench and we have had issues with shop height (14ft sidewall) and it before. If its little things like crimping batt cables or pulling a starter apart etc. 8Ft would be enough even 7ft then you dont need to duck in the loft. Counter height....hows your kitchen counter tops for working at good starting point. Could build a section thats 1/2 height from the rest if you need to work on something on the bench but dont want be hunched over it on the floor or standing on a step at the bench. |
|
| |
|
IL | Lots of variables here and will depend on how far out from the wall your loft will be. My loft is about 7 feet deep with 8’ of clearance under it. It is tall enough to allow the fork lift under it without hitting. It would be very easy to hit if it was too low. There have also been a few times it was convenient to be able to pull the tractor hood part way under the loft to gain a few feet of working room. I would suggest you skimp on height in the loft area and not above the work bench.
 (100_1025.jpg) (100_1025.jpg)
 (100_1705.jpg) (100_1705.jpg)
Attachments
----------------
 100_1025.jpg (49KB - 623 downloads) 100_1025.jpg (49KB - 623 downloads)
 100_1705.jpg (57KB - 654 downloads) 100_1705.jpg (57KB - 654 downloads)
|
|
| |
|
Southwest Illinois | A loft means stairs. You buy supplies and haul them up stairs to store them then you have to go back up and down to get it and then back up to return anything unused. If you are building consider a shorter height addition or lean too. We had a loft in our old shop. Just collected crap. Stairs always had stuff siiting on them "for the next time you go up". To me the most overrated and expensive item in a shop is a loft. |
|
| |
|
IL | that is a very nice finish.
A little off topic, but how do you like having the bench in the end of the shop? I have seen both, the bench along the side ( used to work in one this way), and this in the end.
I am always brainstorming the layout of mine for when I can put it up, and keep thinking that along the side would be handier, as it would be closer to the main door. Thus making access easier for the quick in and out projects in the busy season.
thanks in advance |
|
| |
|
West Central Iowa | What was the clearance under the loft in your old shop? |
|
| |
|

West Chazy, New York | I knew of an engine shop that had a loft for storage and an overhead crane that rolled on tracks. One time the crane was parked above the loft stairs; an employee was hurrying up the stairs for something, banged his head on the crane and almost knocked himself out. It made for a good story, but it wasn't funny at the time. |
|
| |
|
Ohio | Lofts are way over rated. Delmarvas pics of the racking is a much better plan. Small forklifs that can service a wall rack are plentiful and darned handy around the farm/shop. Put like things in totes and stack them away. Shed roof off to the side would maintain valuable floor space with height. |
|
| |
|
IL | It's kind of a toss-up on the side vs back bench. Most of the quick fixes are by rolling the toolbox to whatever you are working on or at the welding table along the side wall. I have found I really don't use the work bench as much as I did in the old gravel floored shed. It is easier to take the tools to the project instead of taking the project to the bench. I would like to add a small rolling bench sometime. One thing I have noticed is when several things are in the shop at once there is usually a clear path to the bench in front than it is from one side to the other. If you decide to do something down the road feel free to come get some ideas. I looked at several before deciding what I wanted to do.
In reply to the statement below about loft being a waste I have to disagree. I consider it to be some of the most valuable storage space I have. I do not keep frequently used items up there and would certainly agree it would be a poor place for bolt bins and daily used items. I put seasonal items up and down with the forklift to avoid carrying things up and down the stairs and it is out of the way. |
|
| |
|
| Keep in mind that you may have a 12-14" header to catch the floor joists. That would leave you with 6 1/2' for each level. |
|
| |
|
N. IL | We have a 14' ceiling with 7' between ground level and under loft, 2x10' stringers leaving about 6' clearance between loft and ceiling. It works fine as you want more room under the loft since you will spend more time there than in the loft. We just keep small parts, filters, etc. in the loft. Works well, but it is 8x16' any more would collect too much junk. We have two rows of shelves and file cabinets and walk between them. |
|
| |
|
| That looks awesome ! Might just copy you. What's the size of your shop and the dimensions of your room under your loft ? What did you use for loft floor to span that distance with no poles in the way? Just finished my 48x64 and am trying to figure out where to put my lights , fans, and radiant heater. How do you like your heater right against the wall angled out ? Was thinking 3 rows of 4 T5 (6 bulb) lights and 4 ceiling fans. Is that a Morton shop ?
Thanks for your help--any more pictures would be great !!! |
|
| |
|
Blue Earth, MN | Lofts are all about how you use them. We have one and we do not store junk. We do not set stuff on our stairs. We don't let it get to be an eye sore. We have another cold storage building right next to our shop that has more junk in it.
We have a 14' side wall. I think what we did was go 7' below and then 6' right by the sidewall. Our interior roof is angled upward. So when you get away from the wall, the height increases rather quickly.
We put an office under one end.
The shelves that can be accessed with a forklift is a good idea too. |
|
| |
|
Southwest Illinois | We didn't have it directly over our bench. It was on the end wall and the bench was on the wall adjacent to it. Our loft headroom was low. Varied from 4-7' with arched trusses. Under clearance was probably 9' minimum. |
|
| |
|
Southwest Illinois | I just hate steps. When we built ours it was in an existing building so it was kind of what we had to deal with. When we built new when you start looking at beams and load ratings the per sq ft cost of a loft became pretty close to adding more space. So instead we added 40x30 9.5' sideall for our bathroom, office and parts storage. Have a 4' door into the partsroom that the small forklift will go through. |
|
| |
|

Pipestone MN | here's mine, 6' deep, and I have a gate in railing to lift stuff up with forklift.
 (007.jpg) (007.jpg)
 (001.jpg) (001.jpg)
Attachments
----------------
 007.jpg (56KB - 649 downloads) 007.jpg (56KB - 649 downloads)
 001.jpg (51KB - 616 downloads) 001.jpg (51KB - 616 downloads)
|
|
| |
|
NC Iowa | very nice loft and shop. gave me some ideas on finishing the inside of mine. what did you use on the floor? on my 42x60, the light guy recommened 2 rows of 4 fixtures each. 6 bulb t5 high bays. the 3 ballast kind so 2,4,or 6 bulbs can be switched seperately.
Edited by gene_champ 12/3/2011 09:18
|
|
| |
|
IL | Knowing my luck, when I wanted something off the rack real quick, the forlift wouldn't start. Then stairs are more dependable. I can see using the racks to organize bigger items |
|
| |
|
West Central Iowa | My loft will be built similar to yours . How high is your ceiling and how much clearance do you have under the loft? |
|
| |
|

Central Iowa, Ellsworth | and then your heating all that extra space, I really like my loft. KB |
|
| |
|
WCIN | 15'6" ceiling heighth--here's how I did it. 6'X40' with about 74" to ceiling and 9' 4" from the floor to the floor joists. Cantilever design using 2X6's and 2 supporting posts.
Basically, all the support is for the shelving above and to provide head room over that bench and presses.
Edited by oilmaster 12/3/2011 19:32
 (table 003.jpg) (table 003.jpg)
 (table 004.jpg) (table 004.jpg)
Attachments
----------------
 table 003.jpg (43KB - 566 downloads) table 003.jpg (43KB - 566 downloads)
 table 004.jpg (43KB - 568 downloads) table 004.jpg (43KB - 568 downloads)
|
|
| |
|
Southwest Illinois | And we have to air condition it as well. Lofts have a place and they can be very functional. I have had one for 30+ years. But after having it all on one level I would never build another. |
|
| |


 Loft above shop bench
Loft above shop bench 100_1025.jpg (49KB - 623 downloads)
100_1025.jpg (49KB - 623 downloads) 100_1705.jpg (57KB - 654 downloads)
100_1705.jpg (57KB - 654 downloads) 007.jpg (56KB - 649 downloads)
007.jpg (56KB - 649 downloads) 001.jpg (51KB - 616 downloads)
001.jpg (51KB - 616 downloads) table 003.jpg (43KB - 566 downloads)
table 003.jpg (43KB - 566 downloads) table 004.jpg (43KB - 568 downloads)
table 004.jpg (43KB - 568 downloads)