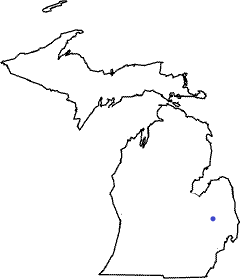|

Thumb of Michigan | A doctor revamped a horse barn across the road into a house. Concreted the dug-out basement, end up with about a 6' ceiling. On main floor kept one of the horse stalls, with sliding door as a 'library'. Used some of well used planks from the tie horse stalls for the 8' wide staircase going to hay loft. Had complete hay loft softly wire bushed, so it was clean but not changing wood color. Had all insulation/wiring installed on exterior, before new siding. Left hay loft open, so it was kitchen, dining, family room, living room, play area.
He spent a lot (his wife had $$$$ from her daddy). Remember one carpenter tell me, the custom front door cost $3K. The misses didn't like it, so he had another old built, that she liked better.
I get some pictures, but it caught fire years ago, with all that open floor plan, interior exposed virgin white pine, the bonfire didn't last long. The fire department saved the two other close by barns (bull barn about 75 away, old dairy barn at about 100' away) on property. I was worried, burning hot embers where landing on my asphalt shingle barn, 500-600 feet away.
Old barns have old, old, really dry wood (if roof is working). I'd keep that in mind. | |
|


 Barn remodel suggestions
Barn remodel suggestions